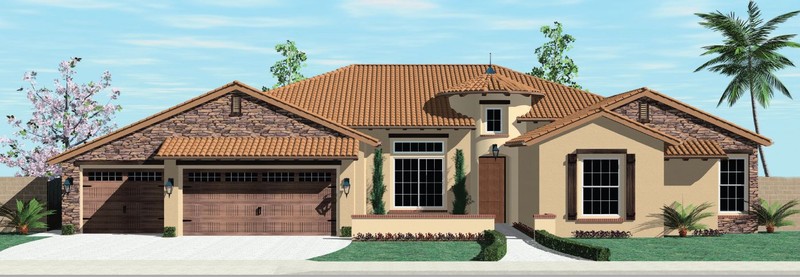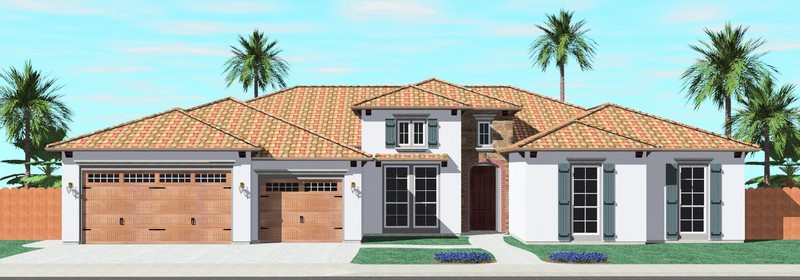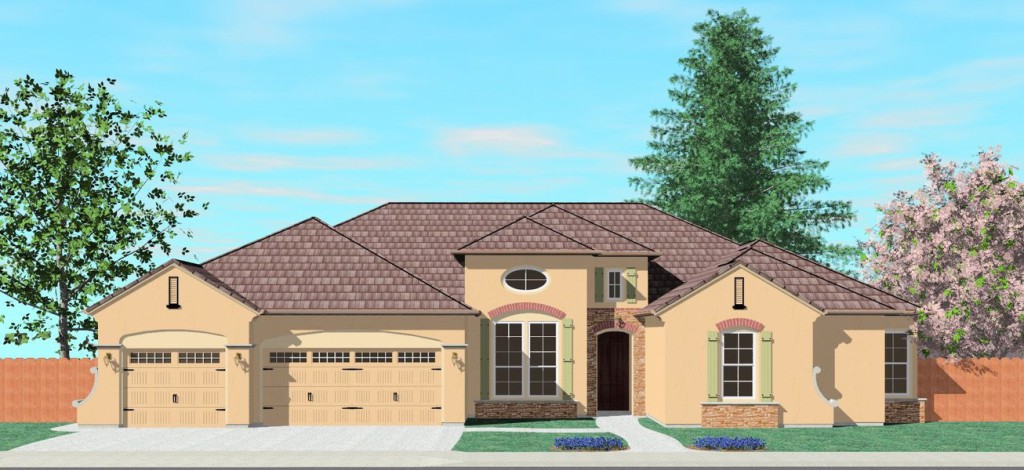This page was updated 7-2-21
1831 E. Clubhouse Dr.: $1,990,000 For Sale
Open house by appointment only please call (559)434-0100
This European Country house backs up to the beautiful Copper River Golf Course. It features a courtyard with stone inlays, a fountain and real stone accented courtyard walls. The kitchen, which is open to the great room, dining room, and breakfast nook, has granite counters, 2- tone maple cabinetry, stainless steel appliances, a unique island and walk in pantry. A large bonus room has its own covered patio, a fireplace and an attached 5th bedroom and bathroom which can be used as a pool bath. The master bedroom has a sitting area and a view of the golf course. The master bathroom has 2 oversized sinks, a jetted tub and his and her closets. Bedroom 4 & 5 are isolated and could make a great mother-in-law setup or a home office. Other upgraded features include 8' doors and custom colors throughout the interior, tankless water heaters, a landscaped backyard, and solar panels hidden from view by a unique roof design.
3000 sq. ft. Plan - Ready to Build on Your Lot - Starting at $715,000
Great room with 12’ high ceiling, 5” crown molding, entertainment wall & corner fireplace, Dining room with furniture niche, open to Entry, Open Kitchen with 10’ high ceiling, large island with granite & seating for four, abundant lighting, walk-in pantry & custom hood, Stainless steel appliances, gas cooktop, double ovens, dishwasher, microwave & sink disposal, Bayed breakfast nook with French door to patio, Drop zone area off Garage, 10’ minimum ceilings, Master suite with 5”crown molding and patio access, Large Master Bath includes separate vanities, 6’ free standing soaking tub, large shower & enclosed toilet room, His and Hers walk-in closets, 3 secondary Bedrooms with spacious Bath 2, Bonus room off Kitchen next to Bath 3, 8' interior doors, 5” baseboards & fire sprinklers throughout, Hand textured drywall and stucco exterior with stone veneer accents, Abundant tile flooring and granite countertops in Kitchen, Utility and Baths, Finished 3-car Garage with 2 openers & walkway to backyard, Large covered Patio with patterned concrete, tile roof & full gutter, Landscaped front yard with large unfinished rear yard, Vinyl windows, high efficiency zoned air conditioning unit, & tankless water heater, Plans, permits, school fees and interior design consultation included
* Constructions Financing & Landscape not included.
* Price and lot availability subject to change without notice at builders discretion.
______________________________________________________________








